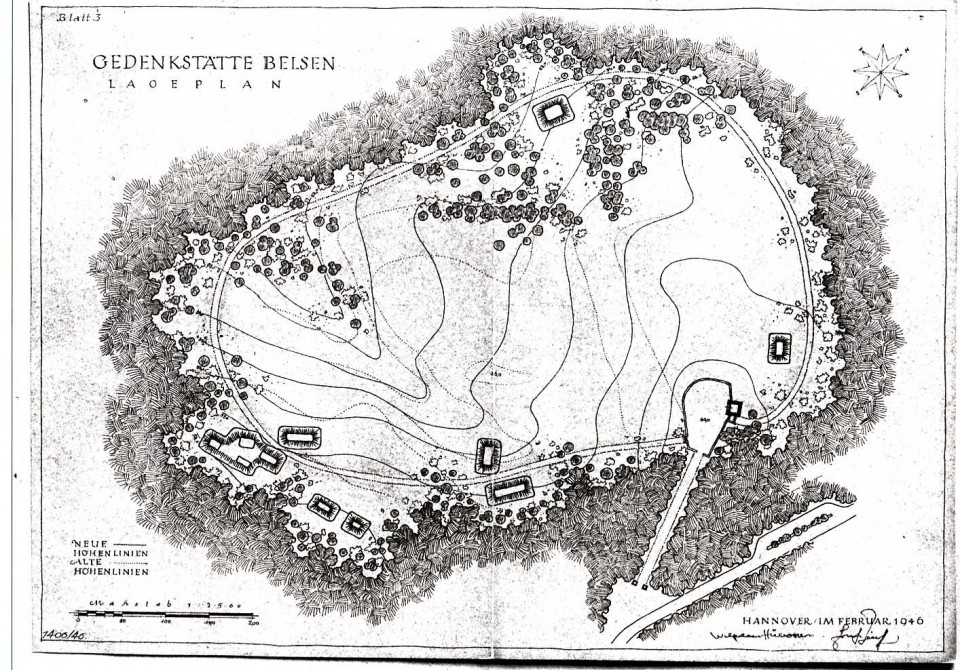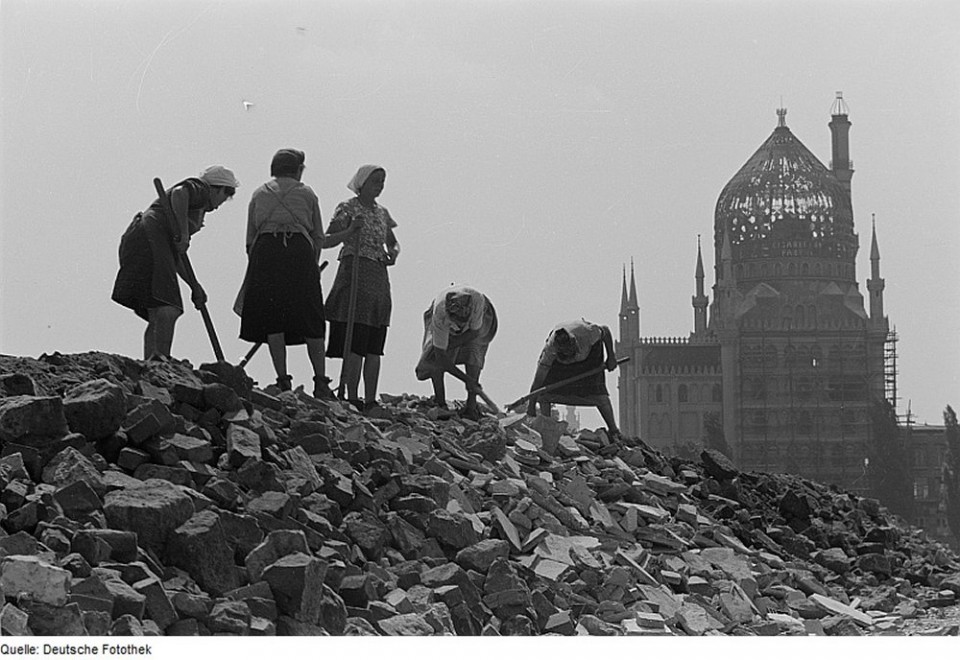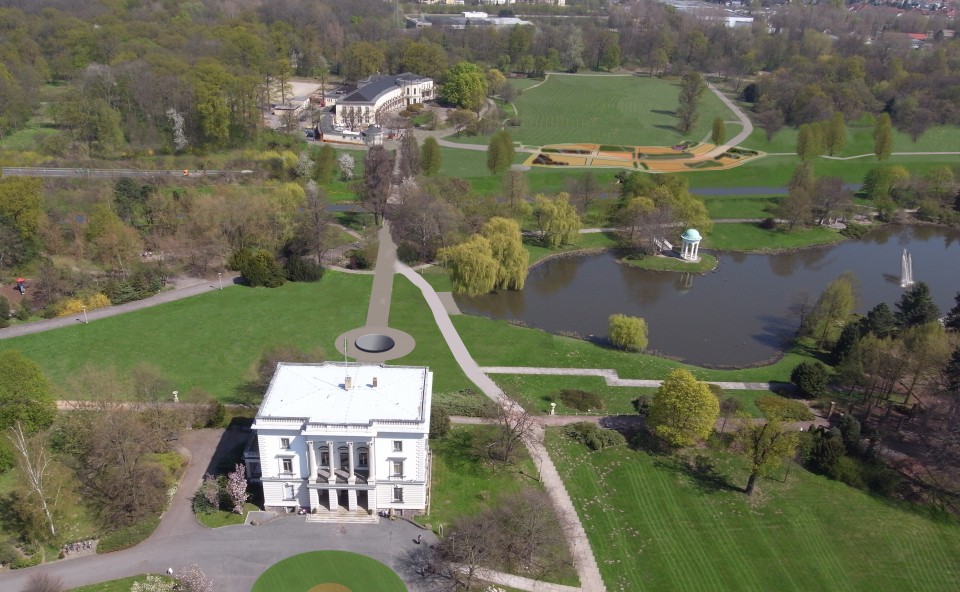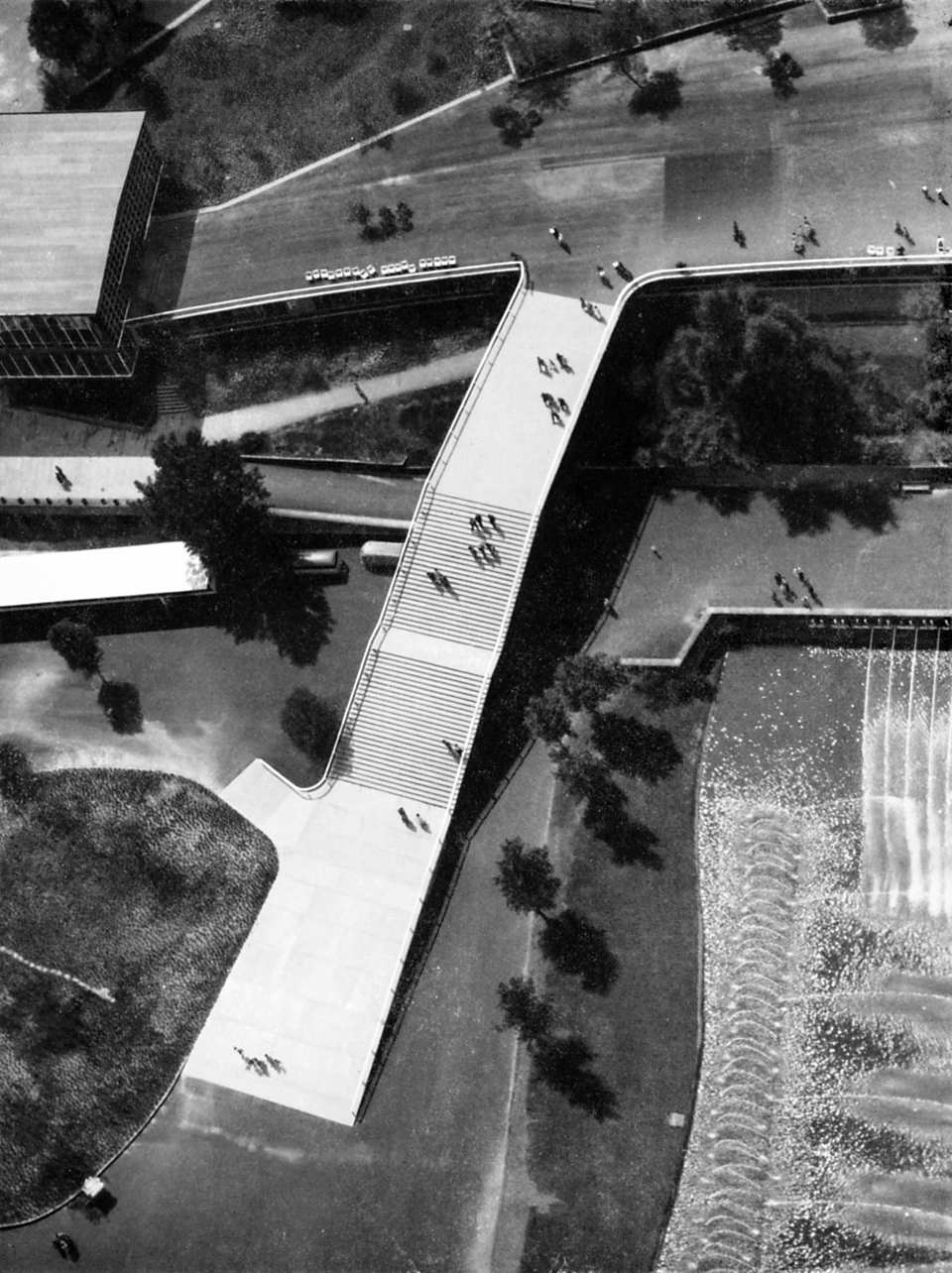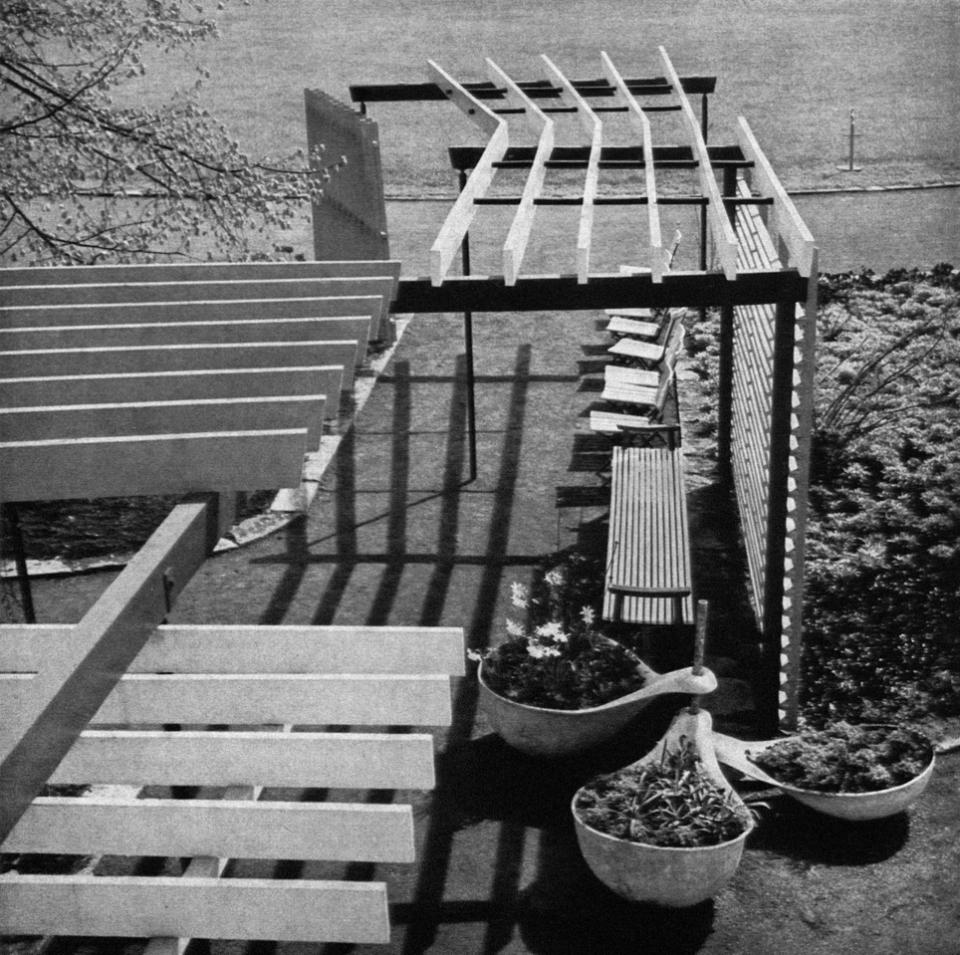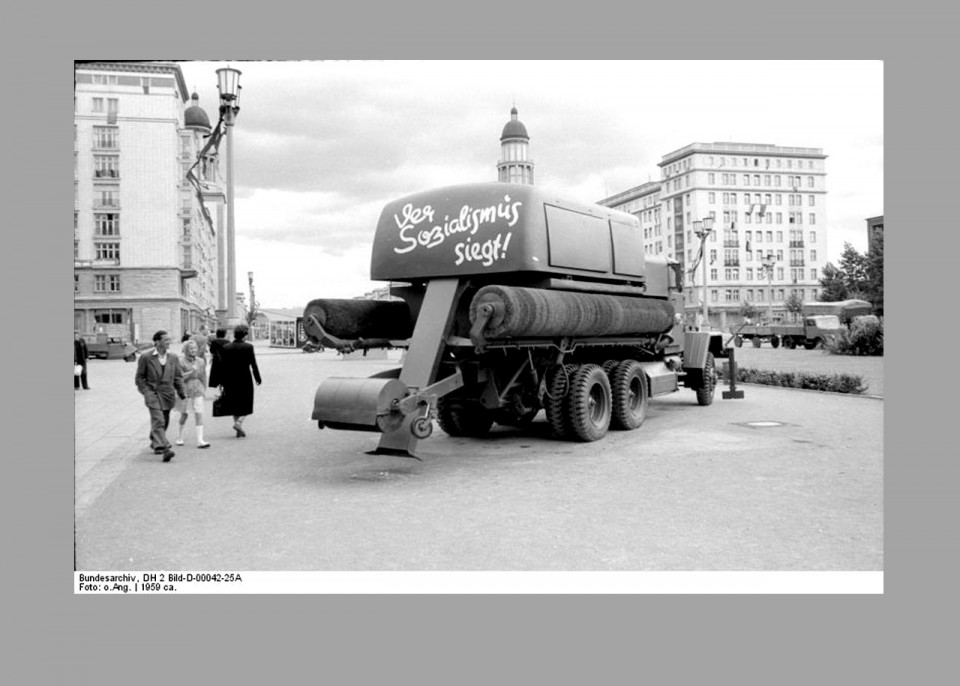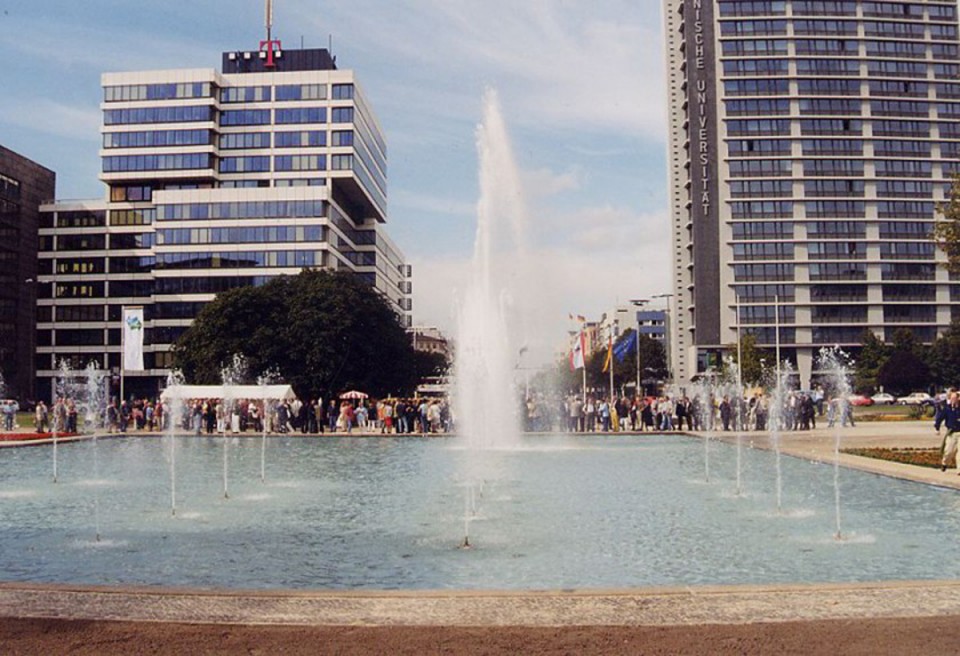The reconstruction, which was strongly oriented towards car traffic, created the "car-friendly city". The housing problem remained acute for years, and settlement planning was the defining task. As environmental awareness grew, the field of "landscape conservation" took shape. In the post-war years, the profession was characterized by continuity in terms of personnel. In terms of design, modern forms of expression defamed under National Socialism were taken up, with different open space concepts becoming apparent in the two German states.
After the chaos of the immediate post-war years came the long, continuous rise in the West with monetary union and the Marshall Plan in 1948. The 1950s were free of the phases of impoverishment caused by inflation, economic crisis and war that had characterized the previous decades, and wages rose to record levels. Even then, people were already talking about the "economic miracle". Meanwhile, the East recovered only slowly due to a lack of economic aid and the sluggish success of the planned economy.
In the hope of being able to create a new, liberal society by rebuilding entire cities, the established urban structures were declared the enemy of the planners, just as they had been towards the end of the First World War. The tasks were enormous, and the housing shortage caused by the destruction of the war and the influx of refugees had not been compensated for by the end of the decade. The construction of large housing estates was tackled and landscape architects were brought in to design the mostly semi-public green spaces.
Finally, the 1950s were also a time of growing environmental awareness in both German states; the profession was increasingly concerned about the destruction of the landscape that was visible everywhere. Following in the footsteps of traditions such as the princely beautification of the countryside in the 19th century and the Heimatschutz movement, and aligned with the objectives of the Nature Conservation Act introduced in the 1930s, the field of "landscape conservation" increasingly took shape.
Urban planning challenges
The destruction and fundamental reshaping of the German territory had resulted in gigantic tasks in the area of new settlement planning. Many millions of refugees each year exacerbated the already difficult situation. Three new publications in particular defined the urban planning objectives of the time: "Organische Stadtbaukunst - Von der Großstadt zur Stadtlandschaft" (Hans Bernard Reichow, 1948), "Die gegliederte und aufgelockerte Stadt" (Johannes Göderitz, Roland Rainer, Hubert Hoffmann, 1957) and "Die autogerechte Stadt" (Hans Bernard Reichow, 1959). Some of the authors had already developed their ideas in the 1940s.
The guidelines adopted by the CIAM, which provided for the separation of functions and aimed for green, multi-storey housing estates with flowing open spaces, were now officially followed again. Examples include the Grindel high-rise buildings (1949-1957) in Hamburg, considered the first project of its kind, a housing estate with parallel high-rise slabs in open green spaces.
The so-called "collective plan" by Berlin's first urban planning director Hans Scharoun, developed with the collaboration of landscape architect Reinhold Lingner and others, was based on a model of organicism: here, too, there was no perimeter block, no street lines, instead the settlement and landscape merged into a flowing sequence of spaces. In plans of this kind, the natural landscape conditions were staged and sometimes monumentalized.
In the East, the ideal of the modern city was interpreted hierarchically. Landscape architecture was often largely ignored. Spacious parade grounds and parade streets were integrated into the plans and open spaces and architecture were enriched in detail with political monuments and regionalist-symbolic building ornamentation. A classicist imprint can be seen, for example, in East Berlin's Karl-Marx-Allee and its architecture, which is considered the antipode of West Berlin's Hansaviertel.
As early as the mid-1950s, people in the GDR began to take a critical view of the "waste of resources" of the heavily decorated Stalinist architecture, parallel to the reorientation of Russian architectural policy under Khrushchev. A further industrialization of GDR urban planning was initiated and the prefabricated construction method was further standardized.
The dissolution of the garden offices in 1953/54 (with the exception of Berlin) was a further setback for the creation and preservation of high-quality green spaces. Nevertheless, the green planning section of the Bauakademie Berlin headed by Lingner, for example, was able to create some remarkable gardens, such as the garden at the summer residence of President Wilhelm Pieck or the Pioneer Republic on Lake Werbellin.
The planning of public recreational areas was also initially given little consideration during reconstruction in the West. Although the extensive, car-friendly urban spaces were generously "greened", large areas of open space were located as "spacer green" between the traffic areas and only had a visual effect as greenery, without enabling a variety of uses. There was also a lack of privately used open space in many housing estates at this time. However, the radical questioning of the entire modernist project since the end of the 1960s must be considered in today's very negative view of these designs.
Personal continuities
Contrary to the talk of a new beginning and "zero hour", people at all levels were able to retain the positions they had held until 1945 after the end of the war. They were not necessarily ideological Nazi strategists. The careers in politics, at universities or in the judicial system, which were now seamlessly continued, had already begun well before 1933 for many of them. In retrospect, the biographical continuities in architecture and landscape architecture are also shocking.
Leading Nazi architects such as Friedrich Tamms, Julius Schulte-Frohlinde and Paul Schmidthenner were given prestigious posts. Many of those working in Albert Speer's "Task Force for the Reconstruction of Bombed Cities", for example, were soon involved in the reconstruction work. This was often based on the concepts already developed for the Third Reich by the same personnel.
Many of the old cadres found apprenticeships at the largely newly established courses of study for garden architecture and landscape development. Well-known examples include Gustav Allinger, Alwin Seifert and Heinrich Friedrich Wiepking. The latter had been a member of the planning group at the Reichsführung der SS, which had drawn up the "General Plan East" under the guiding principle of the "Germanization" of the conquered eastern territories. Wiepking's racist "Landschaftsfibel" (1940) was still cited as reference literature after the war. The idea of a special natural relationship between the Germans represented here had served as a basis for the theory of the Nordic master race.
However, there was no public debate about the significance of these thought patterns for the ideology of the Third Reich, let alone the role of the profession at that time.
Forms in landscape architecture
The return to the art of the Weimar Republic, which was defamed as "degenerate" by the Nazis, also influenced landscape architecture. Those who had been involved in the development of a modern canon of expression in the 1920s and had seen the forced end of this line of development in garden art under Hitler were now able to build on ideas from before 1933. This led to the development of a style which, with its dissolved symmetries, is now seen as typical of the zeitgeist. This includes the polygonal slab paths, the organic "drop", "amoeba" or "kidney" shapes and the transparent, light construction elements of the garden shows in Kassel in 1955 and Cologne in 1957, for example.
In the GDR, open space planning in newly planned housing estates was more strongly characterized by the hierarchical design of urban development and by the model of the communal, which excluded elements that in any way symbolized private property. Maintenance was usually in the hands of the residents. Problems such as the restrictions on construction issues caused by the collectivization of construction companies further impoverished open space planning in terms of design.
The open spaces of West Berlin's Hansaviertel, which was created for Interbau 1957 with the collaboration of numerous landscape architects, reveal paradigmatic concepts of the 1950s: "dissolution" of property boundaries, "freedom" of geometries, and a "transparency" and clarity that has been partially lost today. Central axes of symmetry were generally regarded as authoritarian.
Even symmetrical plans from earlier times were sometimes even redesigned in order to "democratize" the formal language, as it was called. In Kassel in 1955, for example, Hermann Mattern staged the flaws in the staircase in front of the Orangery instead of repairing them. In Cologne, elements of the historic fortifications and the Werkbund exhibition from 1914 were demolished in 1957. In Düsseldorf's Nordpark from 1937, the strictly axial structures were overplayed by Georg Penker in 1958 with new pathways, freely arranged planting areas and delicate furnishing elements.
Foreign examples were popular models for private residential gardens. People looked to the USA and, above all, the Scandinavian countries and Switzerland - societies that were considered exemplary by many with their democratic traditions. The use of perennials reached a new and, for the time being, final peak. Designs of the time show planting plans with an incredible diversity of species and varieties that are almost unimaginable given today's desire for ease of care.
In the 1960s, the expressive, asymmetrical and organic forms of the 1950s were increasingly replaced by the gridded and schematic forms of international rationalism. Influences from art such as Concrete Art and Art Informel also contributed to this.
Increasing importance of the profession
As far as the academic foundation of the profession was concerned, the post-war years brought a considerable enhancement and expansion of its profile. Since 1929, the only training institution at university level had been the course at Berlin University. The committed Nazi Wiepking, who had fled to the West in 1945, was succeeded by Georg Béla Pniower, who had been defamed as a "half-Jew" during the Third Reich. However, he soon went to the Humboldt University in East Berlin, which claimed his chair. As a result, a new faculty was established at the Technical University in West Berlin, which appointed Gustav Allinger as Professor of Garden Art and Landscape Design in 1952.
In Hanover, Wiepking succeeded in founding a horticultural and agricultural college at the end of 1947, which was integrated into the TU Hanover as a new faculty in 1952. In 1948, Mattern founded the first course of study for landscape architecture at a German art academy with his class for "Landscape Culture", namely at the newly established Bauhaus-oriented state academy in Kassel. Ludwig Schreiber, a landscape architect from Aachen, was appointed to teach on a course established at the Technical University of Munich in 1956. Finally, the gardening colleges (later FHs) continued to exist, alongside which new horticultural colleges such as the one in Osnabrück could also be established.
Ecological awareness develops
On the occasion of the 1958 Brussels World's Fair with its iconic "Atomium" sculpture, technological progress "for a better world" was once again confidently celebrated. Walter Rossow created the elegant exterior design of the internationally acclaimed German pavilion by Egon Eiermann and Sep Ruf, reminiscent of Japanese gardens and contemporary abstract art. Inside, Mattern used models to show the restructuring of a rural region in the spirit of his "landscape construction planning".
With their special knowledge of the vital biological relationships, landscape architects had already been expressing their concern for the natural foundations of life for years. Most of the influential representatives of the profession saw nature conservation and landscape development, as well as garden design according to artistic and functional criteria, as their tasks.
The field of landscape conservation increasingly developed into one of the profession's main areas of work. This process began years before this field of work became institutionally established, for example in the form of separate departments at universities. The GDR had initially led the way here with the "landscape diagnosis" (by Linger, among others) of the early 1950s. In contrast to the BDR, there was also a nature conservation law here as early as 1954.
Mattern, with his little-noticed book "Gras darf nicht mehr wachsen" (Grass must no longer grow) and Rossow, with his all the more highly regarded appeal "Die Landschaft muss das Gesetz werden" (The landscape must become the law), made two of the most progressive contributions on the subject in retrospect at the 1960 Werkbund conference in Marl. In the GDR, for example, Pniower had taken a similarly progressive approach to landscape development. These contributions were written years before the environmental movement became a decisive political force.
In 1961, numerous planners and landscape architects signed the influential "Green Charter of Mainau". It led to the founding of the German Council for Landscape Conservation in 1962. Late-modern optimism reached another peak in the 1960s, but doubts about unchecked economic growth were now also growing outside the profession.
Durth, Werner: Deutsche Architekten: Biographische Verflechtungen 1900–1970 (München: DTV, 1992).
Schildt, Axel: Modernisierung im Wiederaufbau, in: Die Kultur der 50er Jahre, herausg. von Werner Faulstich, Serie Kulturgeschichte des 20. Jahrhunderts (München: Wilhelm Fink Verlag, 2002), S. 11–22.
Garten+Landschaft, Nr. 03/2003, Themen-Schwerpunkt “Der Neubeginn nach 1945” mit Beiträgen u. a. von Ursula Kellner, Stefan Körner, Ursula Poblotzki, Axel Zutz.
Garten+Landschaft, Nr. 05/2009, Themen-Schwerpunkt “Die fünfziger Jahre” mit Beiträgen u. a. von Klaus Lingenauber, Andrea Koenecke, Claus Lange, Peter Fibich.
Thüringisches Landesamt für Denkmalpflege und Archäologie (Hg.): Stadt- und Grünplanung der 1950er und 1960er Jahre in Deutschland, Arbeitsheft Nr. 28 (Altenburg: E.Reinhold Verlag, 2006)

